Emma Curley
Architecture
Urban design
Facilitation
- T: +353 86 236 3081
- E: studio@emmacurley.com
Architecture
- Area Plan
- Client
Dublin City Council
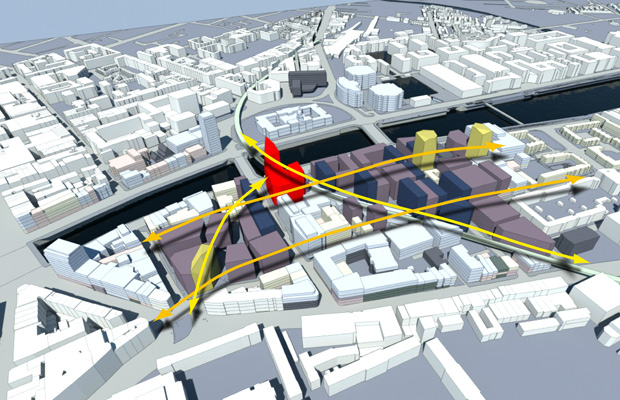
George’s Quay Area Plan
The George’s Quay area occupies a city-centre location on the south bank of the River Liffey. The aim of the Study is to provide a co-ordinated urban design strategy for the future development of the city centre, to ensure that new development interacts positively with its local and the city-wide context and promotes an environmentally and socially sustainable city quarter. The study seeks to enrich the existing public space and street network, create new routes and spaces to enhance the permeability of the area, achieve a greater mix of uses with vitality and diversity and create a sense of place through an appropriate strategy for built form and height.
The ec team as part of Murray Ó Laoire Architects envisaged that this area, “midtown“, has the potential to strengthen the pivotal east - west link between Dublin City Centre and “New Dublin“ (Dublin Docklands), and the north - south connection of the main retail thoroughfares to the International Financial Services Centre (IFSC) district across the River Liffey.
Architecture
-
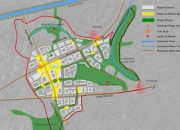
Naas Road Lands Strategic Plan
The ec team as part of Murray Ó Laoire Architects…
-
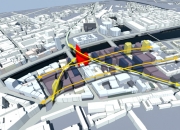
George’s Quay Area Plan
The George’s Quay area occupies a city-centre location on the…
-
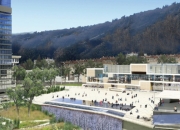
Rose Square,Tbilisi, Georgia
Emma Curley acting as Head of the Urban Design Unit…
-
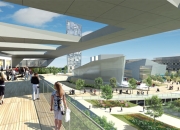
Cromcastle District Centre Framework Plan & PPP Feasibility Study
Emma Curley headed up the Murray Ó Laoire Architects team…
-
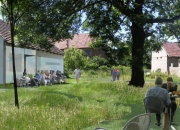
Lichoceves
The location of the villages of Lichoceves-Noutonice in close proximity…
Urban Design
-
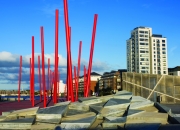
Dublin Docklands Master Plan 2008
The ec team as part of Murray Ó’Laoire Architects Urban…
-
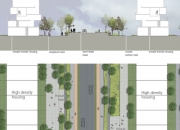
Loughmacask Local Area Plan
The ec team as part of Murray Ó Laoire Architects…
-
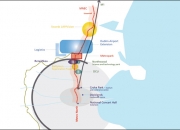
Metropark
Metropark is a new strategic development located at the crossing…
-
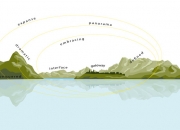
Killarney Master Plan
ec as part of MÓLA’s Urban Design and Landscape Unit…
-
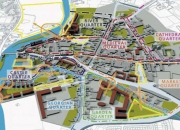
Carlow Town Master Plan
Emma Curley, in her role for Murray O’Laoire Architects, headed…
Facilitation
-
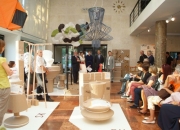
Budapest Design Week 2011
Does the design culture of different countries have unique characteristics?…
-

PIVOT Dublin
‘Together they have produced an outstanding document that arguably represents…
-
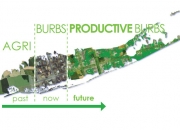
Wyandanch, Long Island, New York
ec entered the design competition - Wyandanch Better Burb =…
-

Navan Smarter Travel Areas Bid
ec, were commissioned by Meath County Council and WSP to…
-
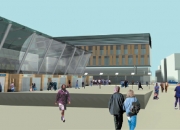
Dublin Fish Market Study
Bord lascaigh Mhara (BIM) and the Dublin Fish Market Association…
-
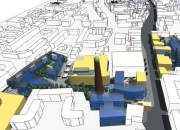
Digital Hub Vision Plan
Emma Curley as part of M Ó LA was commissioned…